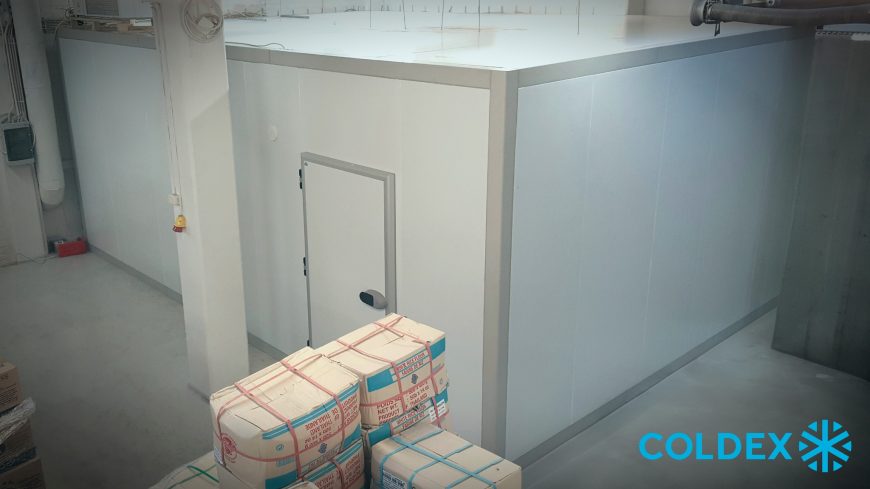Specific Features of Cold Room Installation
We are introducing a new article series: the specific features of cold room installation.
These publications will explore the key aspects that must be considered when installing a cold room.
A modular cold room is assembled from sandwich panels and customized to suit various applications, conditions, and operational environments. To ensure flawless and long-lasting performance, careful planning, proper site preparation, and strict adherence to installation, usage, and maintenance guidelines are essential.
Space Requirements:
The installation space must allow sufficient room for maintenance and repair access. There should be adequate spacing between walls to ensure proper ventilation, which helps maintain optimal temperature and humidity levels inside the cold room. This facilitates the removal of excess heat generated by the system, prevents air stagnation, and allows unobstructed access to the equipment.
The optimal ratio between the cold room volume and the total available installation space is 1:3.5. The minimum distance from partition walls should be 0.1 meters, and from the ceiling at least 0.6 meters. At least 0.7 meters of space should be left for equipment access.
It is essential to check the airtightness of the structure. To maintain the required internal conditions, direct sunlight and heat generated by other equipment must be avoided. Such equipment should be installed at least 1.5 meters away from the walls.
Ignoring these guidelines can lead to temperature fluctuations, increased energy consumption, spoilage of stored goods, and equipment failure.

